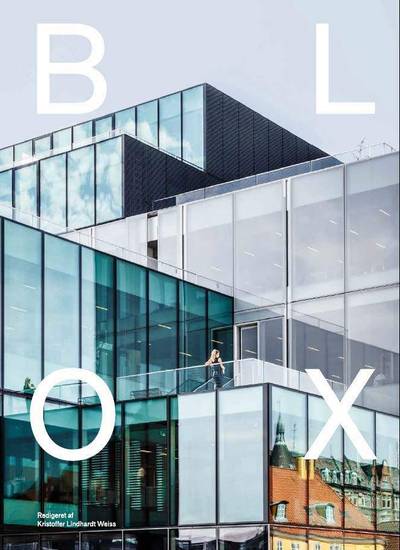BLOX

ISBN: 9788792230973
Utgiven: 2018-10-03
Format: Inbunden
Språk: Engelska
Genre: Konst
In 2018, BLOX was opened on the waterfront in Copenhagen. Designed by the Dutch architecture studio OMA and funded by Realdania philanthropic association, BLOX is more than just a building. It is a mix of homes, offices, exhibition spaces, cafés and public areas with a vibrant urban life elements that, when taken together, form a new destination at Bryghusgrunden, one of Copenhagen s perhaps most challenging construction sites. BLOX also provides a framework for projects such as the Danish Architecture Centre s changing architectural exhibitions on Danish and international architecture, and for BLOXHUB an interdisciplinary, international innovation environment for sustainable urban development. Through interviews and essays, this book tells the story of the building s inception and foundational concept. It takes an extensive look at the many decisions and issues that arise in a project where ambitions of architecture, urban space and the life of the building always were extremely high from the birth of the concept in 2004 to its uses today. It is at the same time also a history of the development of Copenhagen s waterfront into one of the city s key recreational spaces. The book contains extensive photographic material, architectural drawings, process sketches and architectural models that illustrate BLOX as the architects conceived it when they designed this spectacular construction.
